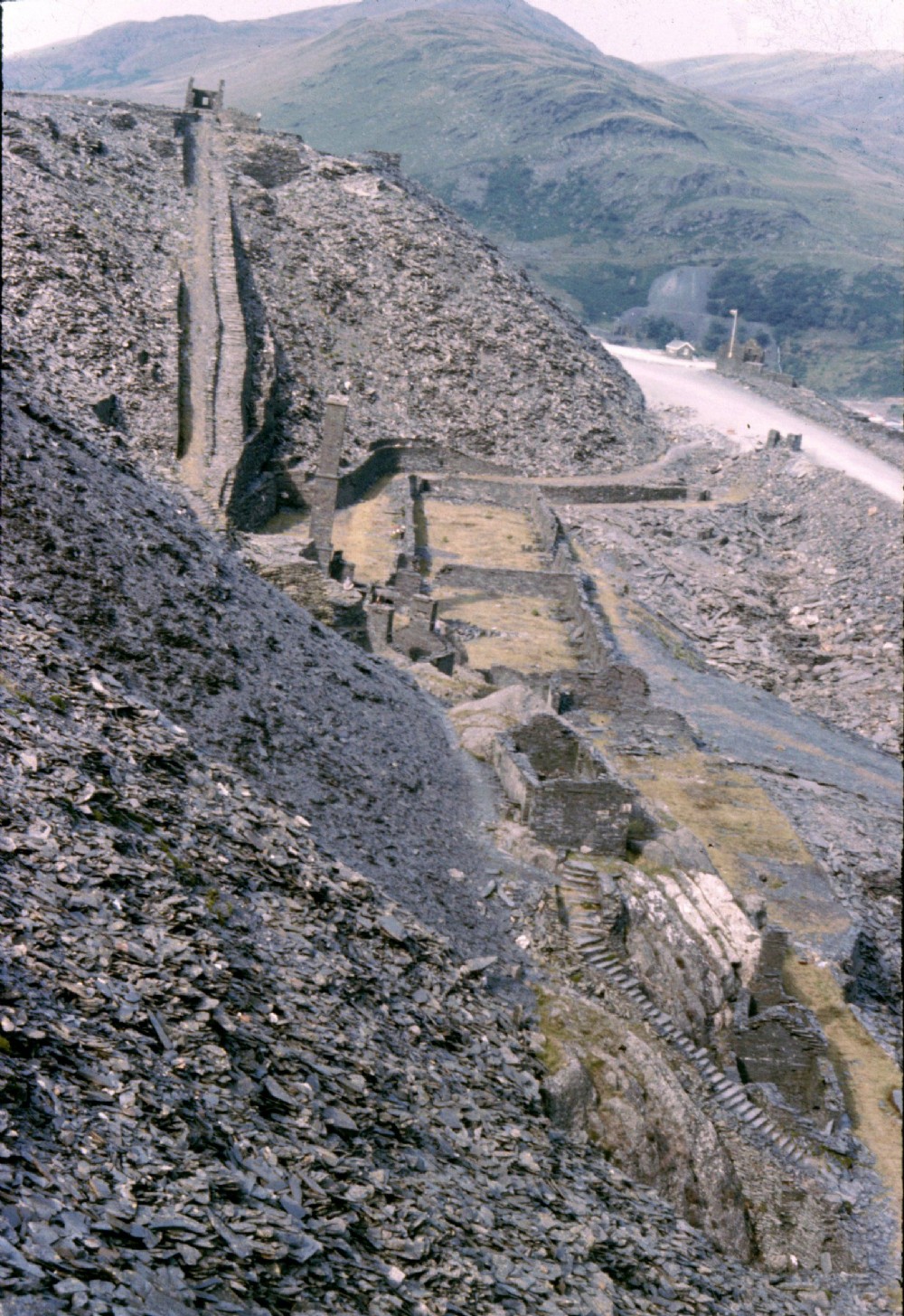Hollands'' Lower Mill site viewed from floor 8 ca 1975
here you can see the incline connecting the Upper Mills site - floor 8 (originally Hollands' floor 4) - with the mill on floor 5u (originally Hollands' floor 1). The incline only carried finished slate down and the usual goods up. At the bottom of the shot are the buildings perched on the hillside and part of the original step route up to the quarry.

This photograph is by grahami and was uploaded June 13th 2015. © grahami please do not copy or distribute without prior express permission.
Rating
Nobody has rated this photograph yet, why not be the first?
Copy & Paste Forum Code
To display this photograph in a forum message please copy the text below and paste it into your forum message:
[photo]101269[/photo]
To display this photograph in a forum message and link to the full size image please copy the text below and paste it into your forum message:
[link]101269[linkphoto]101269[/linkphoto][/link]